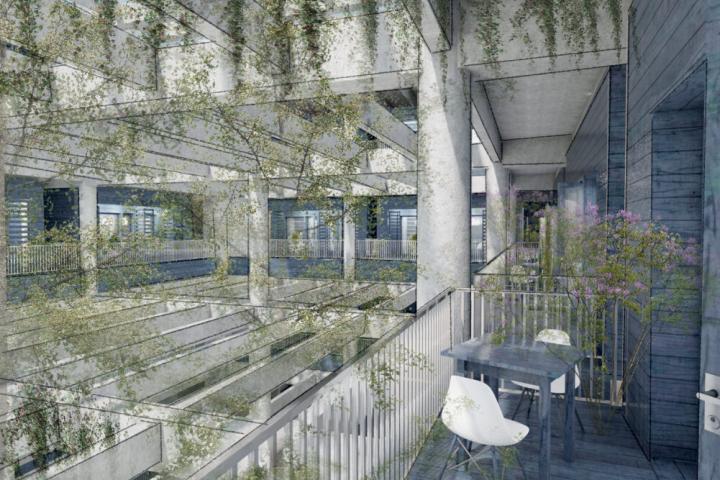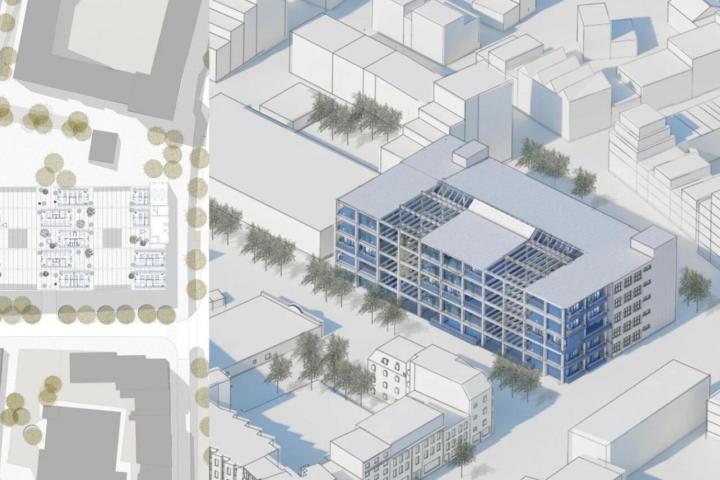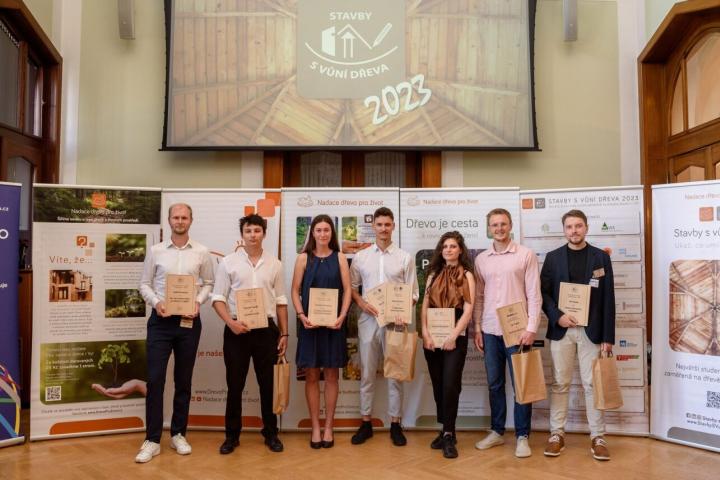
With the slogan "Thirsty for Packaging", this year's competition challenge was looking for creative and innovative beverage packaging. In total, more than 240 prototypes were submitted from 29 countries. In the Unlimited category (Universities and Designers with no age limit), student Mariia Sokolova won 2nd prize in a highly competitive competition with her design for the Flat Juice Package. "I wanted to experiment with the shape of the usual rectangular package. I was trying to come up with a package that could combine sustainability, convenient transportation, capacity of the required volume of liquid and at the same time would be visually attractive to customers," says the author of the award-winning design. With an A5 format, the packaging fits into bags and backpacks right next to the books. It can also be folded in half for smaller handbags. The packaging has a paper top layer and a sealed plastic liner to ensure that the contents do not leak during transport. After use, it is easy to separate the paper and plastic layers and sort them in different waste containers. In addition, the bag can be placed in the freezer to obtain fruity ice for cocktails. Since 1996, the Model Young Package competition has recognised designers and students for imaginative, innovative and sustainable packaging solutions that are applicable in practice. Students from Faculty of Architecture have also succeeded in previous years - last year Tereza Cvrčková won the Jury Chairman's Award and Lucie Hegerová and Eva Procházková made it to the TOP 25. In 2020, Bianka Hudáková and Kryštof Bouřil were among the top 50, and in 2018, Petr Matoušů was awarded the Jury Chairman's Prize.
Photography to download: https://campuscvut my.sharepoint.com/:f:/g/personal/vylitrom_cvut_cz/Eh2tVEhyLy5EsFXzON2HYEoBR176bqBxSaZSKw95d6pRbg?e=ZUr5F6
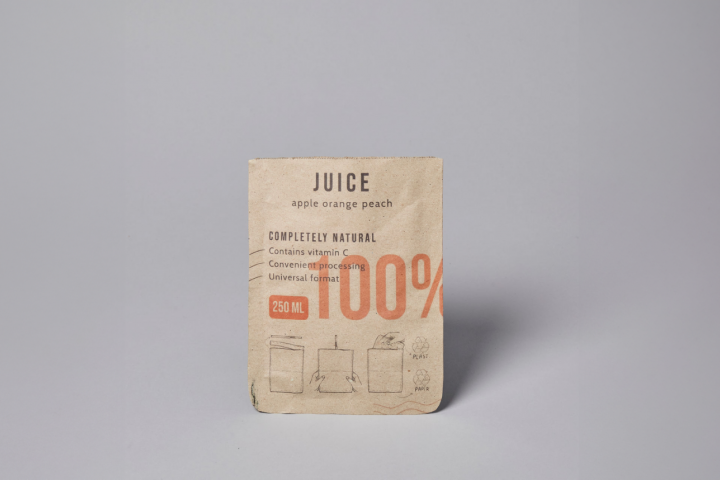
The Building Competition is organised by the Wood for Life Foundation, which highlights the benefits of wood for our society and the environment in its projects. The aim is to motivate students to use wood as a building material in their school work and subsequently in their future profession. A common theme across the competition entries was the positive impact on the psyche, especially when using wood in interior design.
Shelter at the Nad Kotelní jámou crossroads
Kateřina Šrofová from the Kordovský studio succeeded with the design of a shelter - a place for rest and an orientation point on the ridges of the Krkonoše Mountains. The material design follows the traditional Krkonoše architecture with the use of contemporary materials and techniques. The construction uses wood in the form of CLT panels, and the wooden furnishings in the interior are designed in the same shade. The building is designed as an island system. Water is collected from the roof, purified and stored in the basement, electricity is generated by photovoltaics. The roofing is made of corrugated iron, which can withstand extreme conditions. The red colour refers to Muttich's markings, ensuring orientation in fog, blizzards, and this is also the purpose of the shelter: to remain visible at all times.
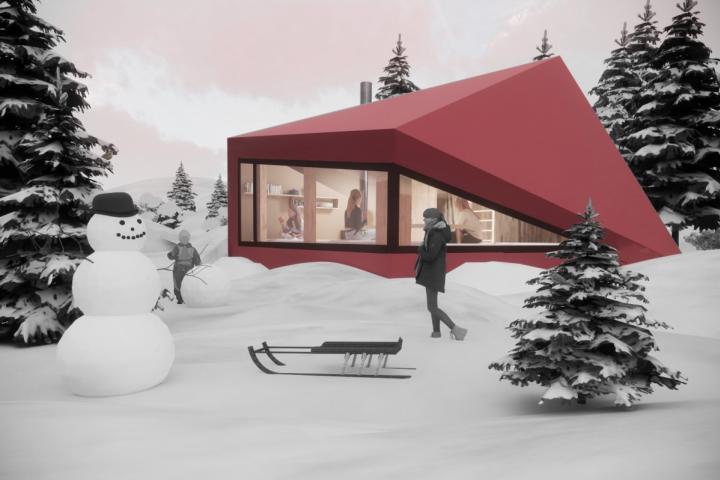
Adaptable Conversion of the Tepna Náchod
Karolína Šimonová's project focused on the conversion of a derelict factory in Náchod for residential and commercial purposes. She worked on it in the Redčenkov-Danda studio. The reconstruction emphasizes the complete preservation of the original supporting structure. This is supplemented with wooden CLT cells. Thanks to their location on the rails, they can be easily removed and replaced. This principle allows the building to be easily converted for other purposes. The combination of the re-use approach and the timber that makes up all the new structures offers an environmentally friendly way to temporarily revitalise old buildings before they undergo a complete rebuild. Photo gallery:https://campuscvut-my.sharepoint.com/:f:/g/personal/vylitrom_cvut_cz/Eld5xVaLbINOk30rl9n5kaEB_K6SdfwFWXxLhZgUzuhyDQ?e=VrZUki
