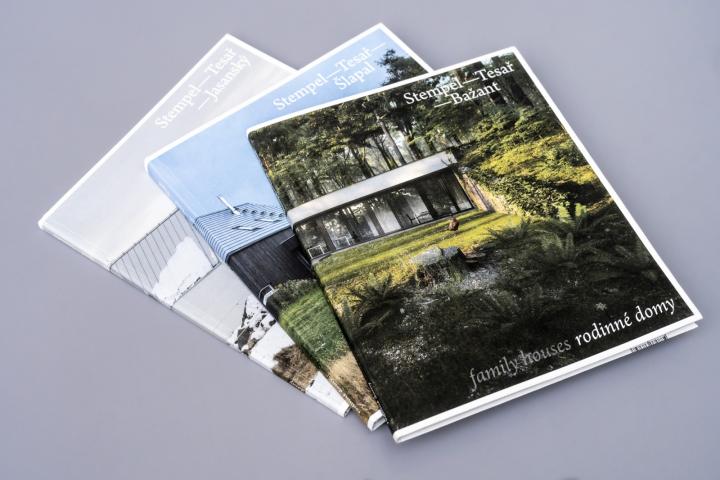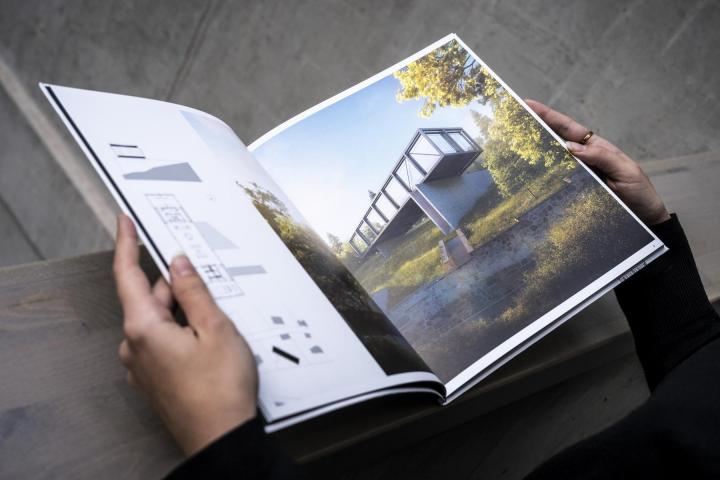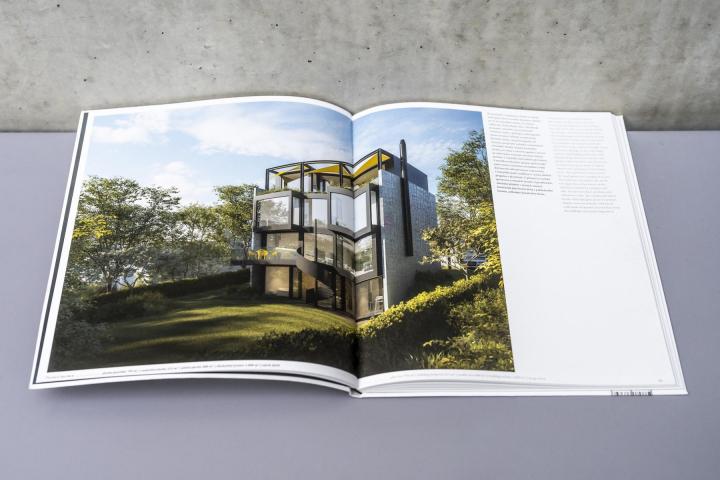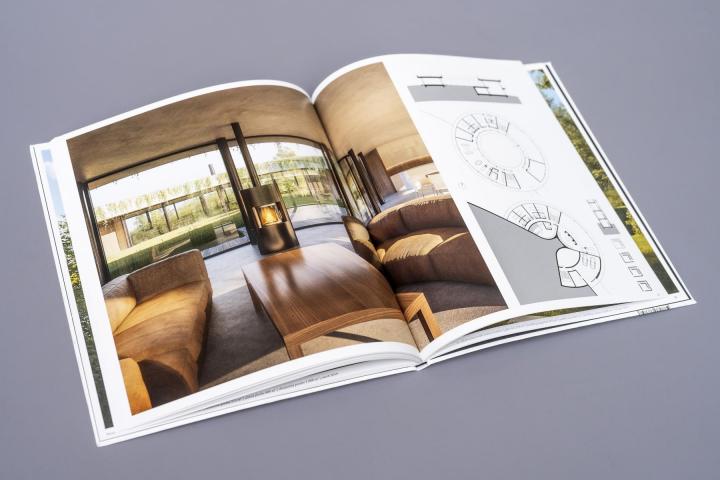
The book Stempel–Tesař–Bažant. Family houses opens up the discussion of what is an architectural work, whether a finished building or a design. "It is both, of course, each in a different order of reality, but both can influence future designs that succeed in being realised, and thus indirectly imprint their mark on the physical world," reflects architecture theorist and critic Jana Tichá in the preface.
In the book, the authors present 14 designs by the well-established architectural studio Stempel-Tesař. These include a luxury villa resembling a footbridge on a steep slope, a house plunging into a hillside on a plot surrounded by forest, or a house with a reinforced concrete lookout tower. 3D visualizations of the buildings are complemented by drawings in the form of floor plans and sections.
About half of the published projects will eventually be implemented, are in the process of completion or are awaiting building permits. When asked why some of the proposals were abandoned, Jan Jakub Tesař replies, "The investor decided to buy another plot of land or found that he did not need a house this big. Our ulterior motivation is to compare the completed houses with the visualizations in hindsight and assess how they have (not) changed."
The publication is a continuation of two previously published books for which the family houses of Stempel and Tesař were photographed by well-known architectural photographers Lukáš Jasanský and Filip Šlapal.
---
Stempel–Tesař–Bažant. Rodinné domy / Family Houses
Author: Ján Stempel
Published by Kant year 2022
70 pages
ISBN: 978-80-7437-384-8


