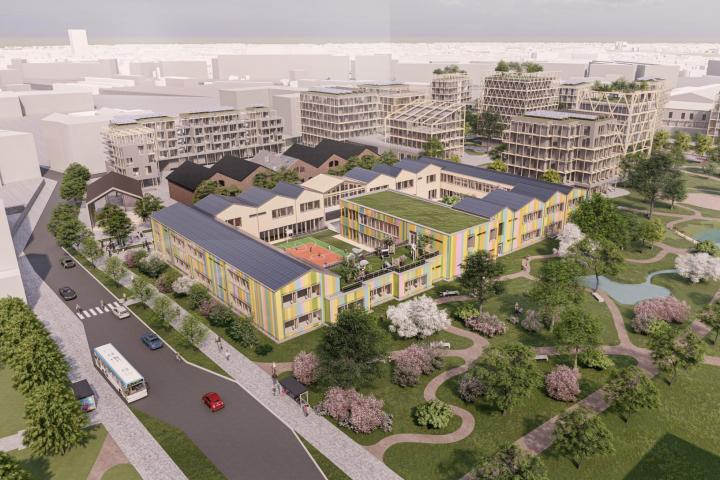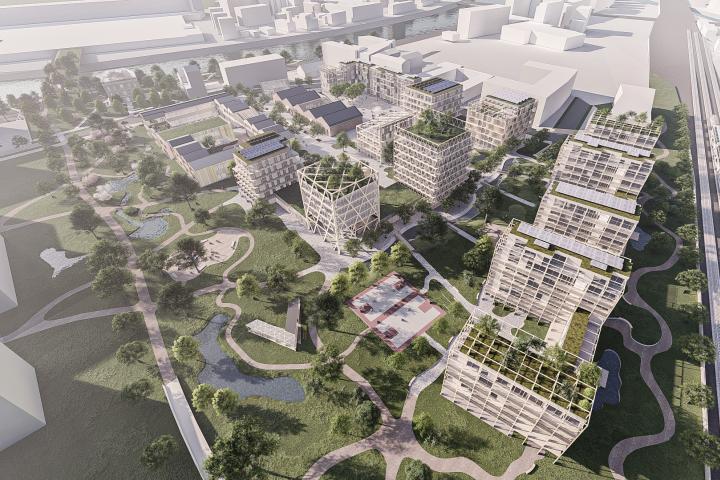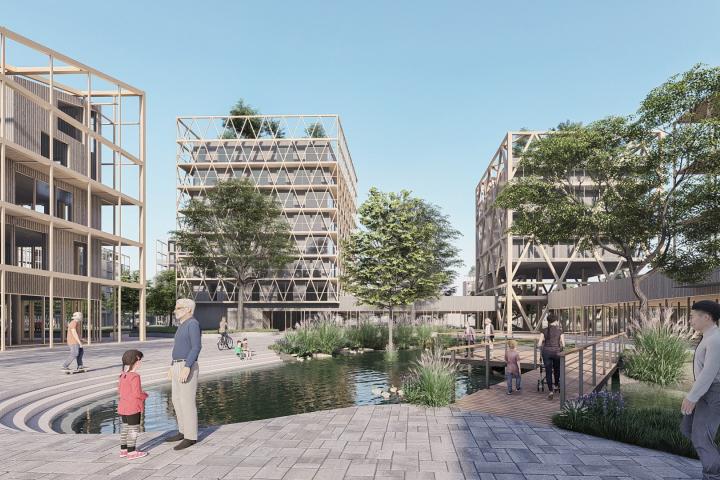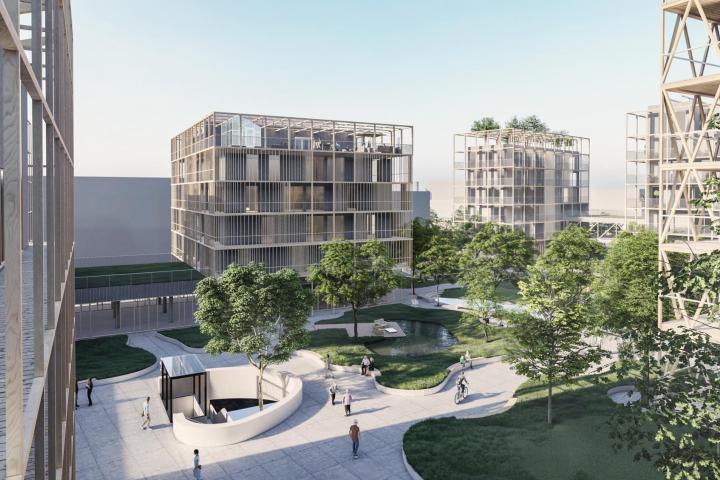
The task of the 16th annual competition was to transform a real industrial zone in Saint-Denis in France and to propose the revitalization of this area. The newly designed site should have a residential, educational and recreational function and at the same time respect the history of the place. Compared to previous years, students had the opportunity to present their proposals in person to an expert jury in the form of an online presentation.
58 teams from all over the world should present their proposals at the finals in Paris. In addition to European countries, there are also countries outside Europe, such as Mexico, South Africa or South Korea.
The winning design by Jiří Petrželka and Kristýna Klůsová took as a basis a comprehensive approach to the whole issue - from the analytical part to the final architectural or structural design of the buildings and went the way of overall sustainability. The students decided to plant the currently cut and dead area in the network of city parks in Paris and make the area accessible by transforming brownfields into urban development. They also included new transport and pedestrian connections in the design, as well as green bridges over the river and the railway. The composition consists of a mixture of functional content of spaces, community and commercial spaces on the ground floor, variably usable public spaces and cultural buildings with all-day use. This created a rich and safe urban space, full of vivid vistas and focused on the social interaction of the inhabitants.
The design also took into account ecology, specifically buildings with a minimum carbon footprint. Jiří Petrželka and Kristýna Klůsová decided to use wood-based materials as the main construction material and to use natural and recycled materials from local companies and suppliers. Concrete structures were designed only on the first floor and communication cores as a reference to the historical tradition of the place and to ensure the fire safety of buildings. Thanks to the milder fire standard in France, the floor buildings are designed from recognized CLT panels. Thermal comfort and a quality indoor environment were achieved by high-quality thermal insulation properties of the building envelope and the solution of all key details. Heating and hot water provide renewable energy sources and thanks to the recycling of gray water, 40% savings in drinking water from the water supply system are achieved. Rainwater is accumulated in public water features or on green roofs and serves to cool and improve the microclimate throughout the area. The electricity produced is used directly in buildings or stored in battery storage. Energy is shared through a smart grid network between objects with different daily peaks. The result of the entire design are buildings in a passive standard and possible self-sufficiency.


