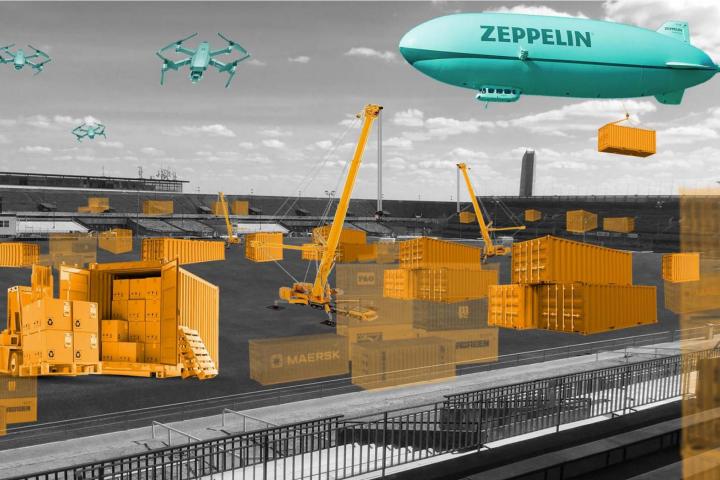
There has been no clear consensus on the use of the Strahov area from the public or political representations for a long time. Nevertheless, in recent years, there has been a shift away from the tendency to develop the area with office or residential construction and, on the contrary, an effort to use the area as a place for recreation, leisure activities and cultural enjoyment for the inhabitants of Prague.
The students were given a free assignment by the city management and their teachers, they were not limited by established ideas or domestic perspectives and could fully discover the possibilities of the potential of the place. All projects offer a multi-purpose use of the site, focusing on sport, culture and education. They also address the issue of transport services and better connecting the stadium to the rest of the city. The proposals present student housing, a university headquarters, sports and cultural facilities to bold visions of an urban wind farm or a berth for airships delivering goods to the capital, which are then dispatched by drones.
The project THE ROOTS OF STRAHOV focused on an important feature of the stadium, its spatial isolation from its surroundings. The students decided to connect the site to the rest of the city, to make Strahov more accessible and to give the area potential for growth. They look at all modes of transport and the surrounding environment through which the roads pass.
The WIND OF CHANGE project had Strahov as an inspiration for smart energy use. The students took advantage of the climatic conditions, the strong wind they experienced at Strahov. As an energy source, they transformed the area on the site of the current Rošický Stadium into a landscape park with wind turbines. The redevelopment of the existing student halls of residence aims to create a zero-energy district
The radical design of LET'S GROW STRAHOV leaves room for nature and encourages it to engulf the stadium and its surroundings. The team proposed that the site be left fallow for a period of time, its original character restored, and people invited back in only after the vegetation has returned. But only to carefully demarcated rest areas, natural playgrounds or wild camping.
The international workshop was attended by 18 students from the Klokočka and Rehwaldt studios of the Faculty of Architecture and 60 students from foreign schools of architecture of the Technical Universities of Delft, Krakow and Dresden and ENSA in Strasbourg. The work on the designs was preceded by introductory presentations and a site visit. Speakers included Petr Hlaváček, deputy mayor of Prague responsible for territorial development, Jaromír Hainc and Amáta Wenzelová from the Institute of Planning and Development, and Miroslav Pavel, architectural historian from the Institute of Theory and History of Architecture at the Faculty of Architecture.
The final presentation took place at the Centre for Architecture and Urban Planning with the participation of representatives of the Prague City Hall, the Institute of Planning and Development, the Prague 6 Municipality and representatives of local associations. "It was extremely interesting to see how concepts are created unencumbered by local views and customs. All the students will continue working on the projects at their home universities. Their projects can inspire politicians and the professional public," says Jana Zdráhalová from the Institute of Urban planning at the Faculty of Architecture.
All student works with the Strahov topic can be viewed at FA ČVUT website.
Posters of selected projects (courtesy of: FA ČVUT)
THE ROOTS OF STRAHOV
WIND OF CHANGE
LET’S GROW STRAHOV