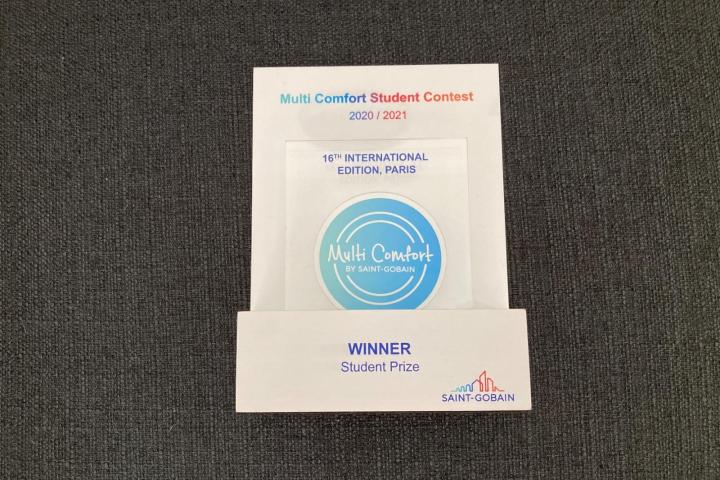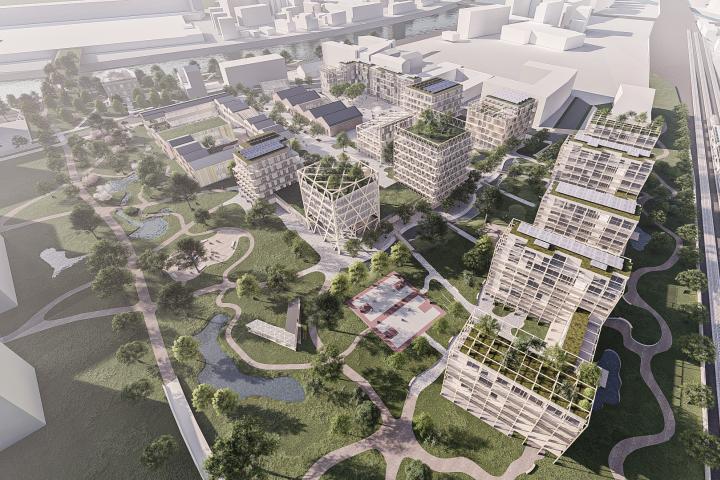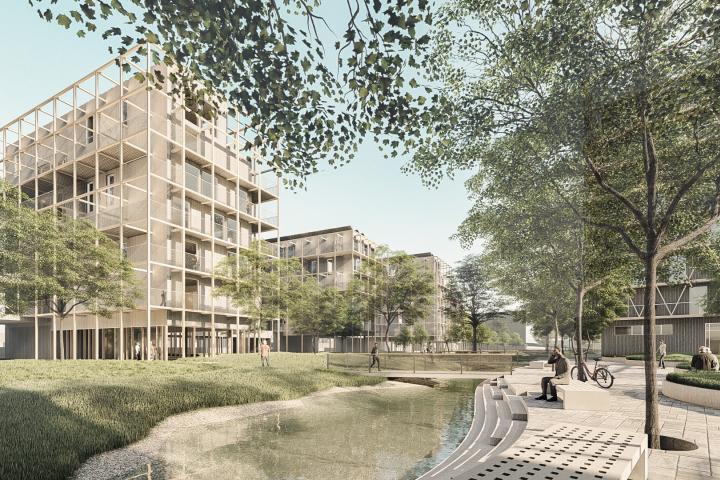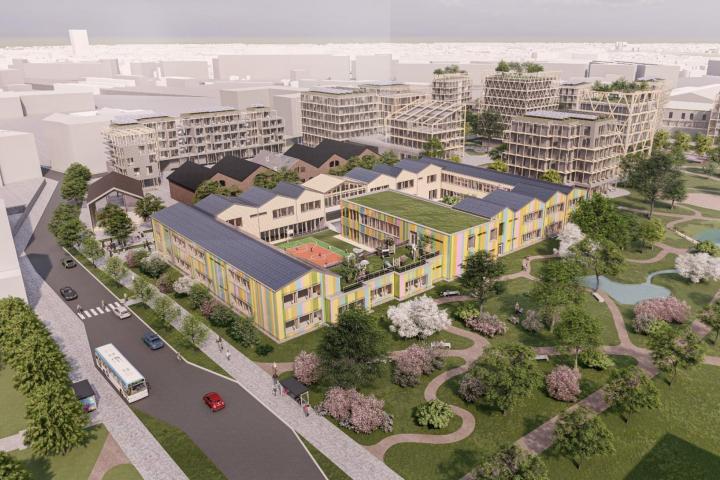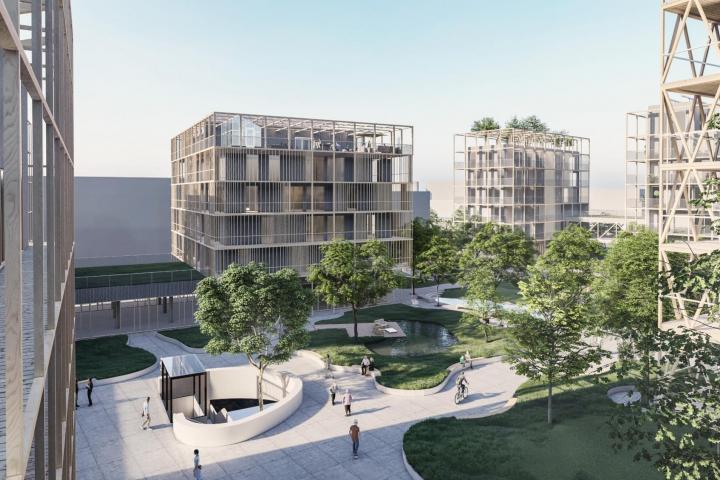
The task of the 16th year was to transform a real industrial zone in Saint-Denis, France and to propose the revitalization of this area so that the newly designed site works like a residential, educational and recreation site while respecting the history of the place.
The winners of the national rounds were originally supposed to present their work directly in Paris, but due to the pandemic, the final eventually took the form of video presentations, which the students filmed in English.
The design of Jiří Petrželka and Kristýna Klůsová, both of whom study the Architecture and Civil Engineering program at the Faculty of Civil Engineering, took as a basis a comprehensive approach to the whole issue - from the analytical part to the final architectural and structural design of buildings.
"It helped that Kristýna and I were able to visit Paris while preparing the project. Previously, we only had street maps and cadastral maps available, on the basis of which we made a 3D model, but we could assess the real situation only on the spot, "says Jiří Petrželka. "Thanks to a visit, we were able to make sure that the concept we designed makes sense for the location. We were also convinced that the almost six-meter height difference of the lot could not be neglected, rather to be used to support our concept, such as underground garages or commercial spaces stretching over two floors connecting two height levels, "adds Kristýna Klůsová.
Both students are from the same studio of the Department of Architecture at the Faculty of Civil Engineering of the Czech Technical University, they worked on the project under the leadership of a team of architects Josef Smola, Ladislav Kalivoda, Aleš Brotánek, Martin Stark and Jiří Tencar. "It's admirable what Jirka and Kristýna have accomplished, because the topic of revitalizing an eight-hectare brownfield site in St. Denis in Paris was extremely challenging. It required not only a creative approach, but also a great deal of respect for the locality, its history and tradition, "comments Ing. arch. Josef Smola.
"As a faculty, we are very proud of the success of Kristýna Klůsová and Jiří Petrželka. It shows in a global context both their abilities and the uniqueness of teaching at the faculty. The uniqueness of their project and the work done is also evidenced by the fact that the students won the international round of SVOČ with it, "says prof. Karel Kabele, Vice-Dean for Development and External Relations, Faculty of Civil Engineering, Czech Technical University in Prague.
Kristýna Klůsová and Jiří Petrželka decided to plant the currently separated and dead area in the network of city parks in Paris and to make the area accessible by transforming brownfields into urban development. They also included new transport and pedestrian connections in the design, as well as green bridges over the river and the railway. The composition consists of a mixture of functional content of spaces, community and commercial spaces on the ground floor, variably usable public spaces and cultural buildings with all-day use. This created a rich and safe urban space, full of vivid vistas with a focus on the social interaction of the inhabitants. The students also took into account the carbon footprint - they decided to use wood-based materials as the main construction material and purposefully use natural and recycled materials from local companies and suppliers. Concrete structures were designed only on the first floor and communication cores as a reference to the historical tradition of the place and to ensure fire safety of buildings. Thanks to the milder fire standard in France, the single floor buildings are designed from uncovered CLT panels. Thermal comfort and a quality indoor environment were achieved by high-quality thermal insulation properties of the building envelope and the solution of all key details. Heating and hot water provide renewable energy sources and thanks to the recycling of gray water, 40% savings in drinking water from the water supply system are achieved. Rainwater is accumulated in public water features or on green roofs and serves to cool and improve the microclimate throughout the area. The produced electricity is used directly in buildings or accumulated in the battery storage. Energy is shared through a smart grid network between objects with different daily peaks. The result of the entire design are buildings in a passive standard and possible self-sufficiency.
The Multi-Comfort House student competition is a two-round international competition organized by Saint-Gobain since 2004. All university students at all levels of study can take part in it. It is intended for individuals or teams of two students.
