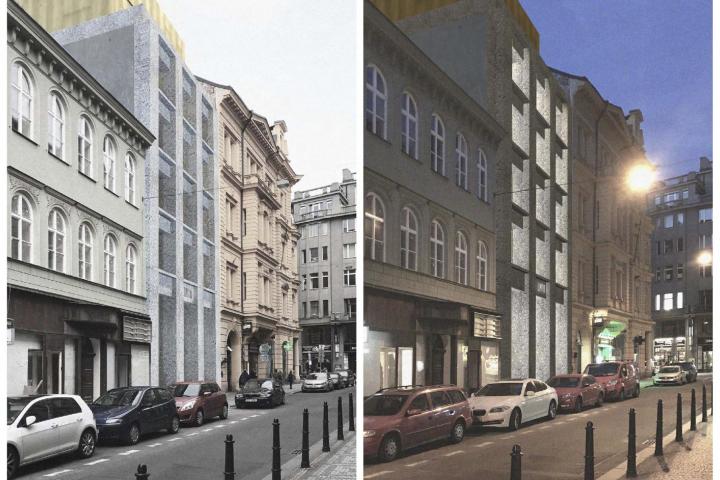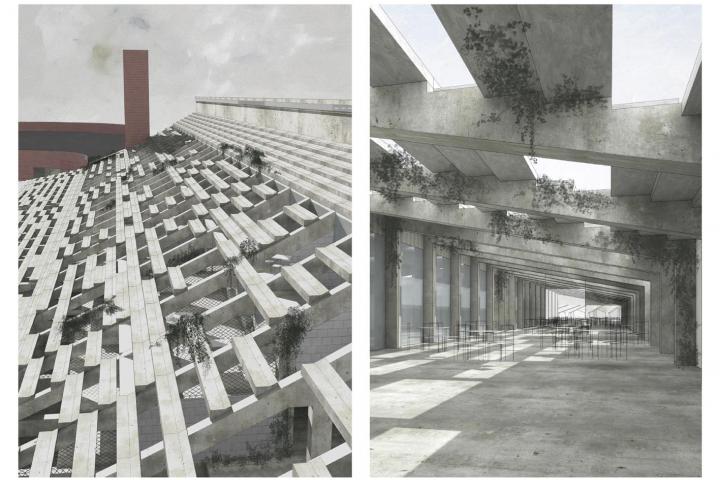
The diploma thesis by Filip Galko, tutored in the studio of Professor Stempel and architect Ondrej Benes, is called ‘Lasvit Flagship Store Showroom Prague’ and represents the vision of the main showroom of this brand. Lasvit builds on the famous tradition of Czech glassmaking and represents the reputation of the Czech Republic abroad. Using lighting and projection techniques, a real sense of customer’s future interior can be created in the space. The living area is simulated by projection screens. The illusive living space thus helps the client's spatial imagination and makes it easier to choose the right luminaire. Hanging on movable traction devices, just like theater backdrops, it is possible to test several different luminaires in the illusive space quickly and easily. The proposal provides the maximum freedom for organizing various cultural events, vernissages, fashion shows, concerts or lectures. The service part of the building is divided into 6 or 7 floors. The ground floor provides space for smaller and less important amenities such as a café-bar, warehouses, exhibition of a small assortment, or office space for employees,
